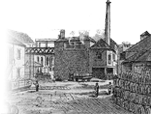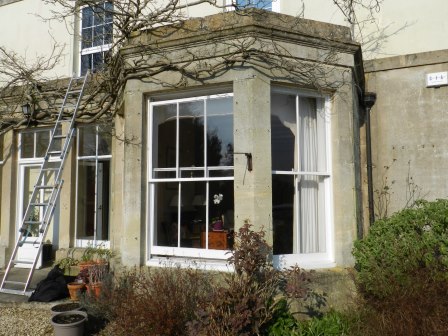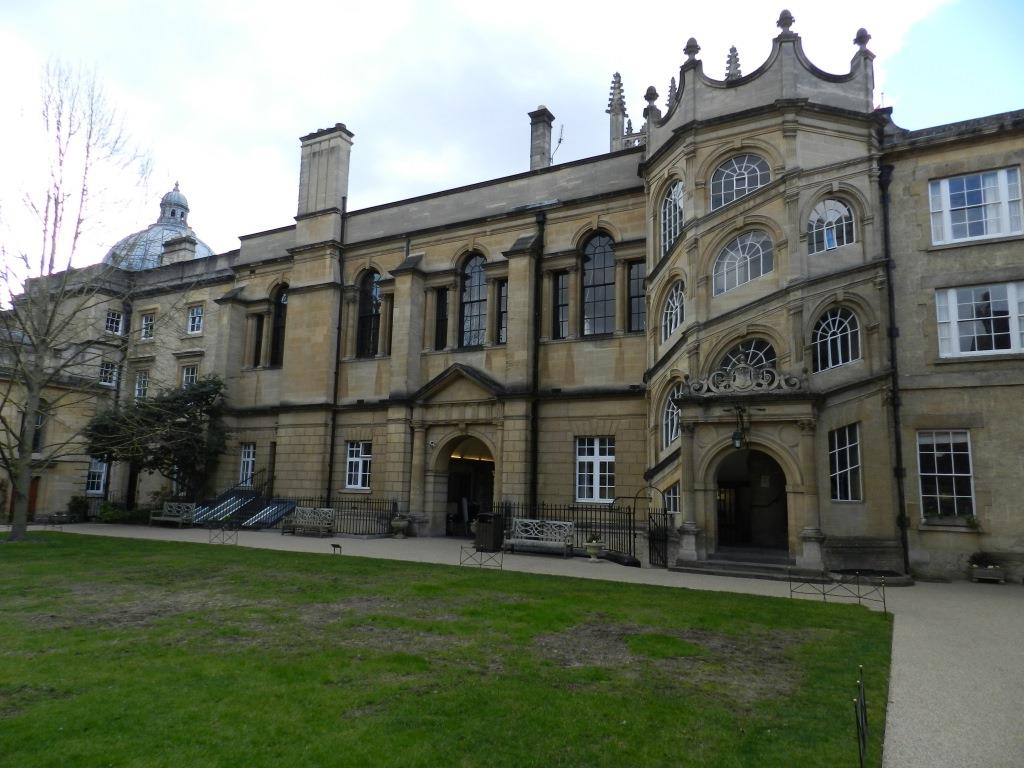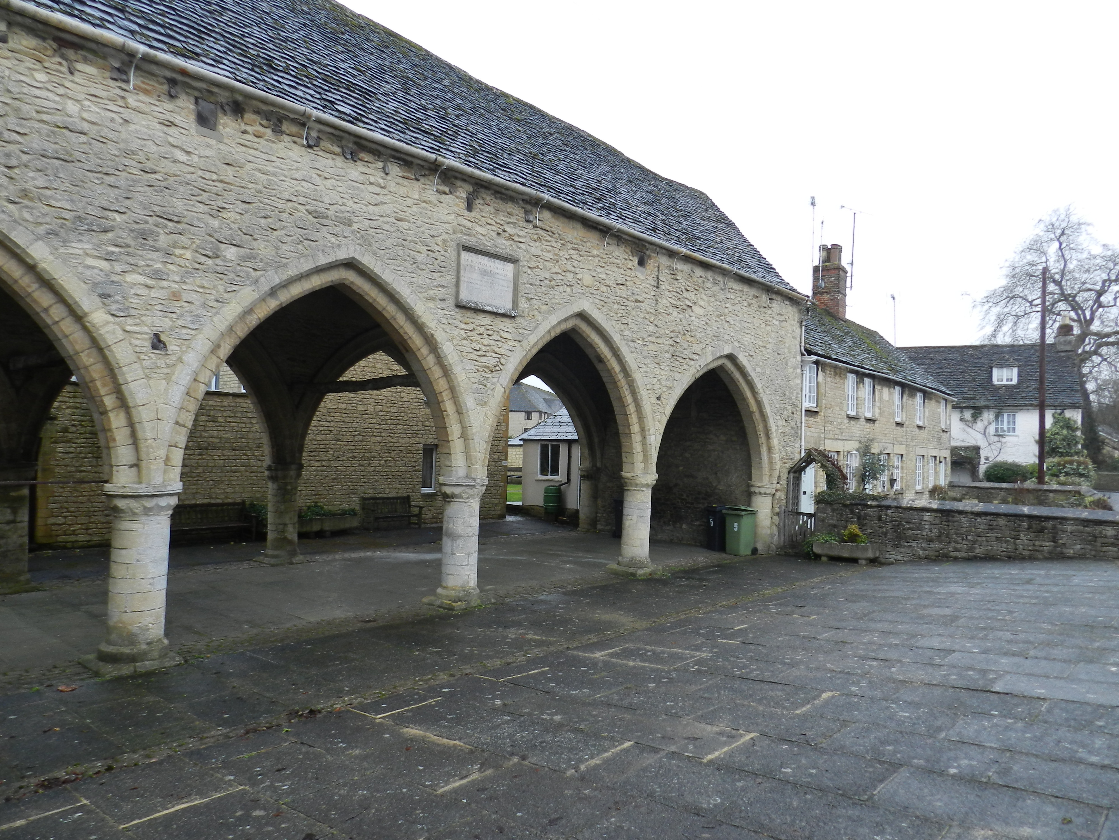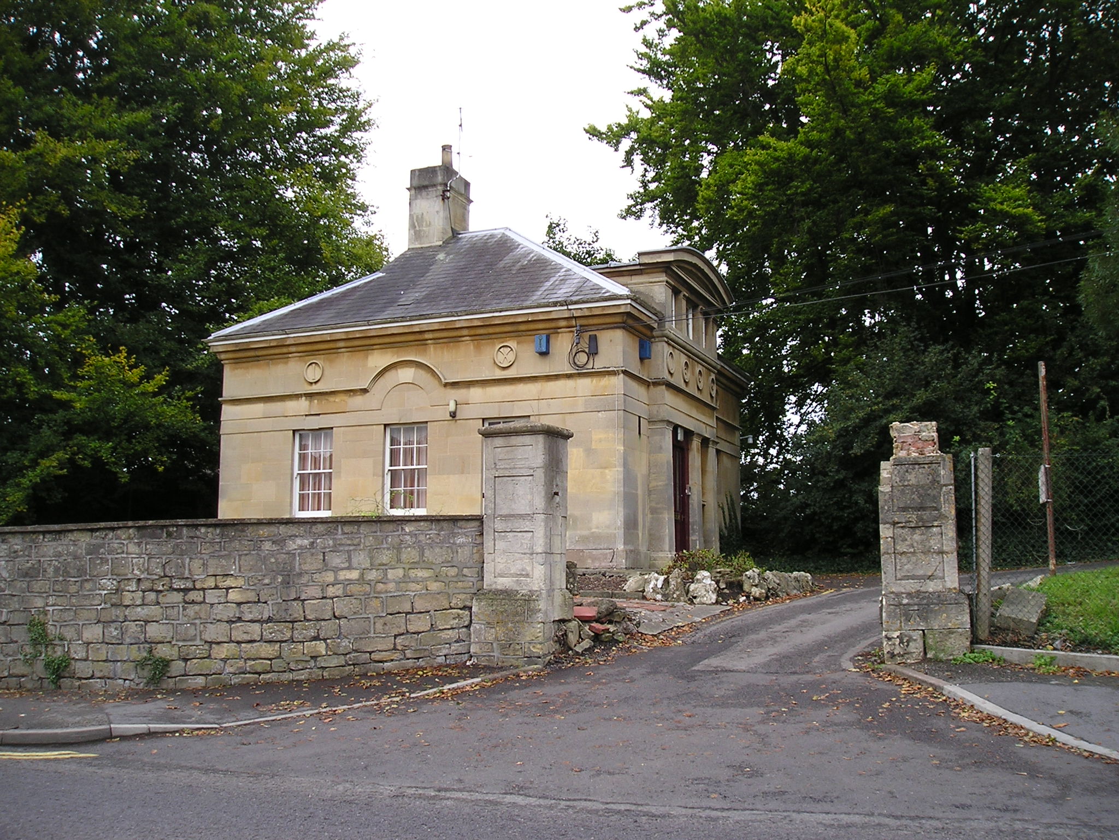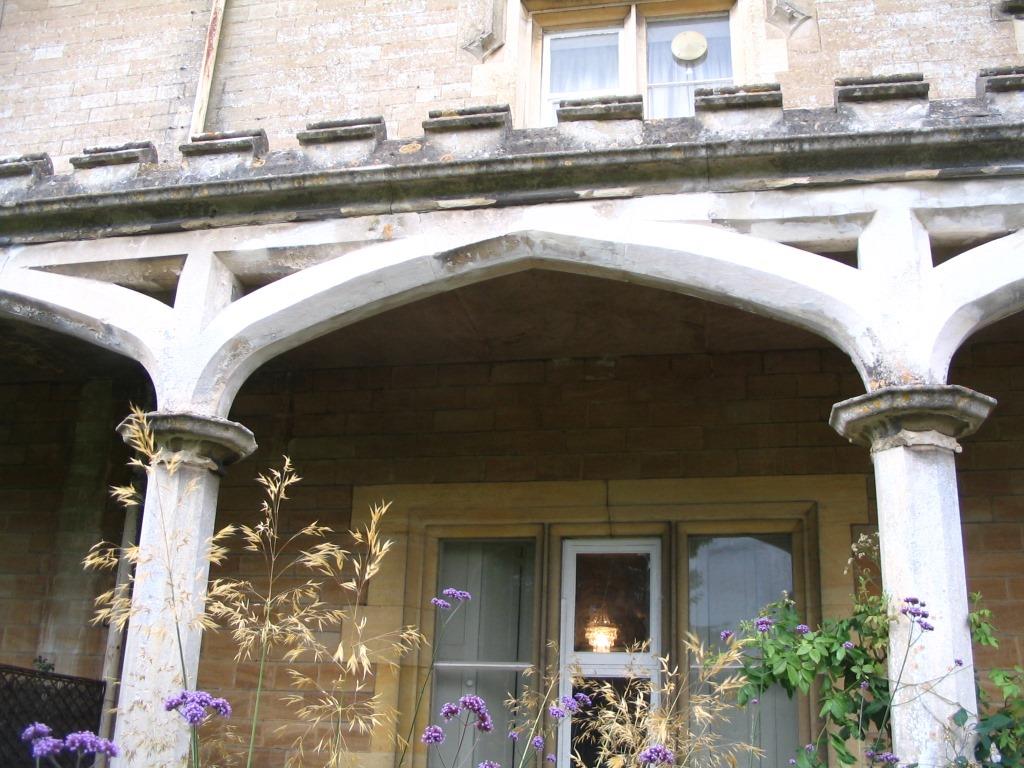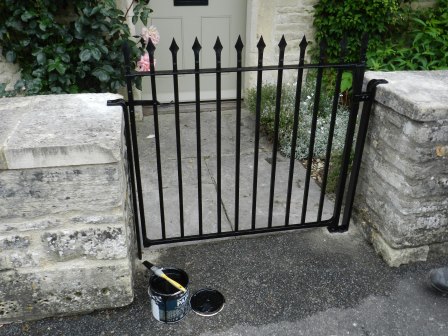Applications for Listed Building Consent (LBC)
All ‘development’ works to a listed building require Listed Building Consent or ‘LBC’ from your Local Planning Authority (LPA).
LBC applies irrespective of whether the proposed works relate to the interior or exterior of the building fabric and/ or any ‘curtilage’ structures within its grounds. Alterations, modifications, extensions, changes to external decorative schemes and partial demolition all require LBC and you are strongly advised to discuss your proposals with the LPA before applying. In short, any works which are likely to affect the character and appearance of the listed building require LBC.
Repairs on a ‘like-for-like’ basis such as mortar re-pointing and roof slate/ tile replacements can generally proceed as part of on-going maintenance and do not require LBC. But if you wish to change, say, a natural stone slate roof to modern concrete interlocking tiles then you do require LBC.
Works to other structures including buildings within the grounds or historic ‘curtilage’ of the property may also require LBC. The definition of curtilage is quite complex and what constitutes a ‘curtilage structure’ may vary on a case-by-case basis. Generally speaking, if the structure was within the grounds of the principal building at the time of its listing and was ancillary to its use, then that structure is also listed. A typical example of a curtilage-listed structure would be a barn adjacent to a Grade II listed former farm house.
Please be aware that most of the statutory list descriptions held by LPAs and those available on-line via the Historic England website (https://historicengland.org.uk/listing/the-list) are only summaries for legislative purposes. Many have been revised and their content expanded over the 70 years since listing commenced circa 1948 but the vast majority remain unchanged. Just because a list description summarises only the front external elevation of a building does NOT mean that the reminder is excluded from the listing; quite the contrary – the whole exterior and all of the interior are included. Classic examples of the brevity of a statutory list description can be found in the cases of the Oxford University Colleges; several well-known Grade II* listed buildings warranting only a single line on their listing entries!
We can assist you in preparing applications for LBC, either from the initial ideas/ conceptual design phase or as an ‘agent’ to compile all of the relevant documentation and then submit it to the LPA on your behalf. At minimum the LPA will require you to complete an application form stating the property/ building details, its ownership status and a summary of your development proposals. The LBC application form also requests details about the present and proposed materials to be used, whether works have already started and if you received any pre-application advice from the LPA.
Various plans and drawings are also required. These include a 1:1250 scale location plan for the property and a larger-scale ‘block’ plan with the property’s boundaries clearly marked. At minimum your drawings should include elevations, floor plans, a roof plan and sections (very important if you are proposing internal changes to alter room sizes, move walls, staircases, etc.). The required drawing scales are typically 1:50 or 1:100 for elevations and plans but some details (e.g. new door or window) will require 1:5 or 1:10 scale drawings. All of these drawings should ideally be produced electronically and made available as a .pdf file for uploading to the LPA via the Government Planning Portal website. Location and block plans can be purchased from various sources on-line and downloaded as .pdf files for submission purposes.
Arguably the most important part of the LBC application is the ‘Heritage Justification Statement’ or ‘Heritage Impact Assessment’. This document must describe in detail your proposed works and demonstrate that there will be minimal impact or ‘harm’ to the listed building. Archive research forms a fundamental part of preparing the HJS/ HIA because the onus is on the applicant to demonstrate that they understand the heritage significance of the listed building and have fully considered the implications of their proposals in the context of the National Planning Policy Framework 2012. The amount of work required to prepare a robust HJS/ HIA therefore varies dependent on the extent of the proposed works and the potential ‘harm’ to the heritage asset. Please contact us to discuss your proposals and we will be able to advise and assist you.

